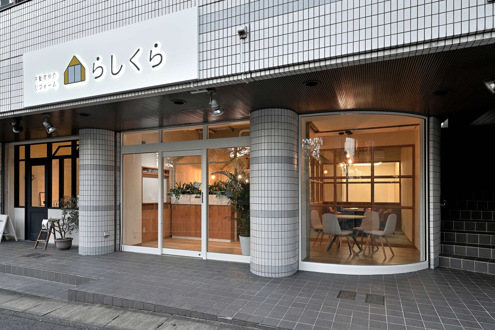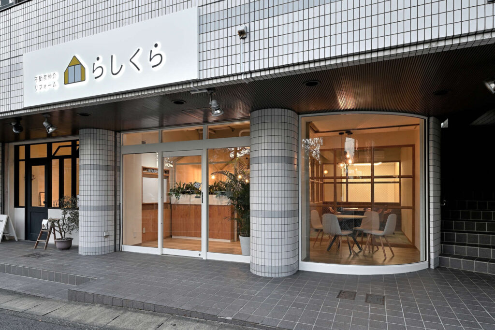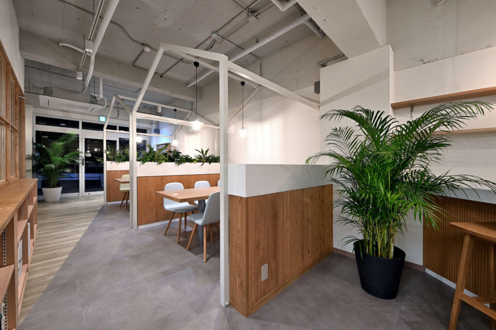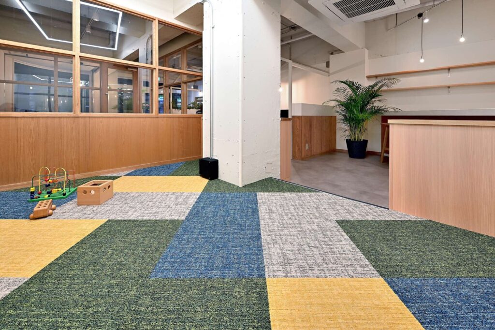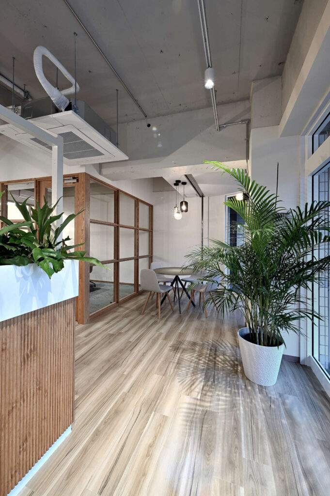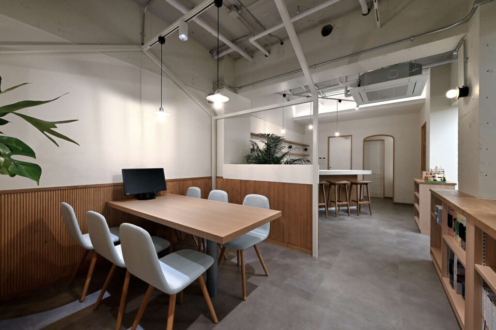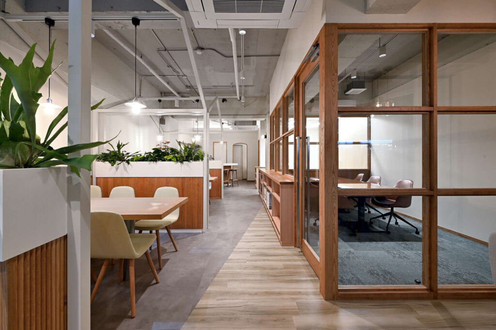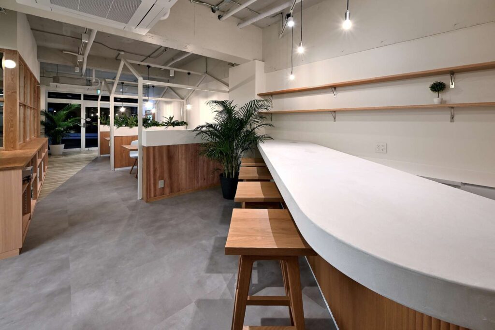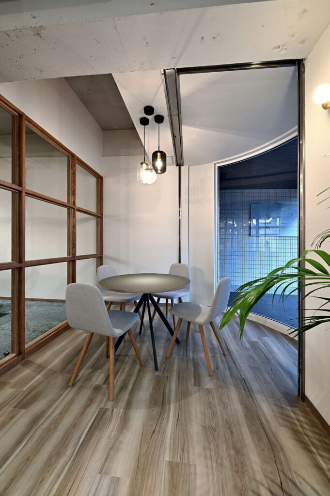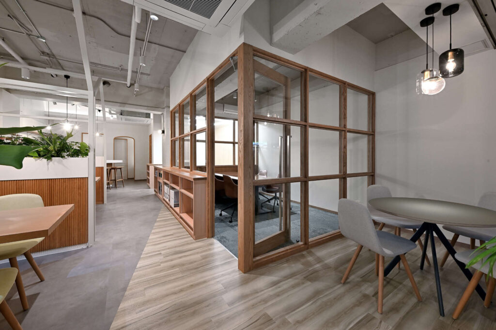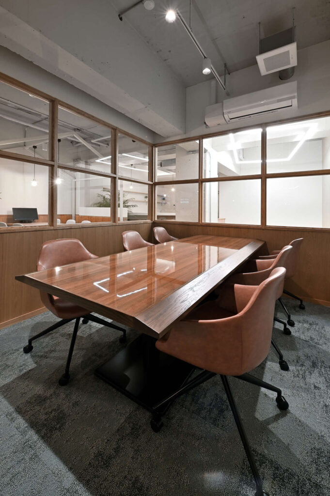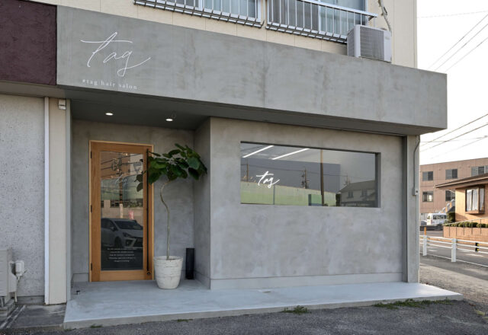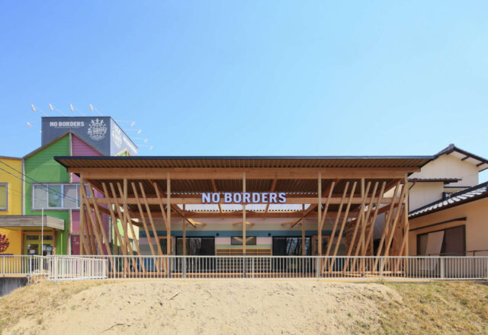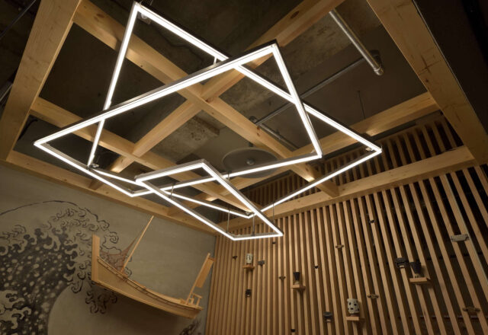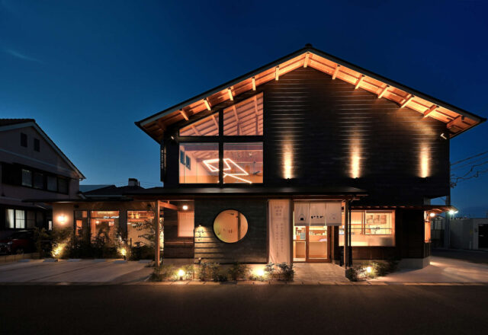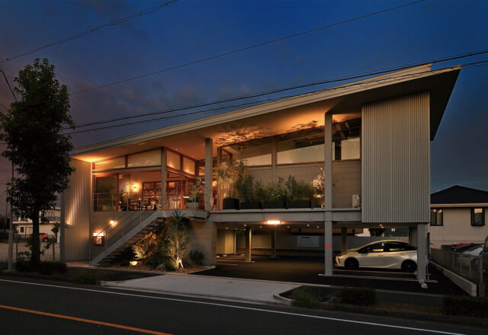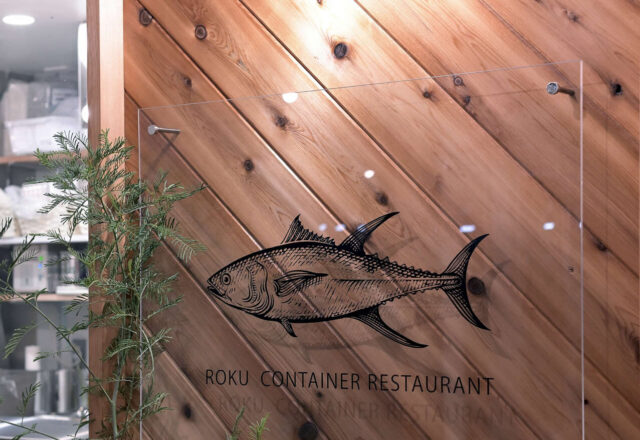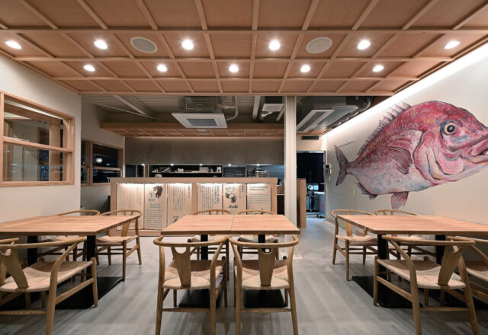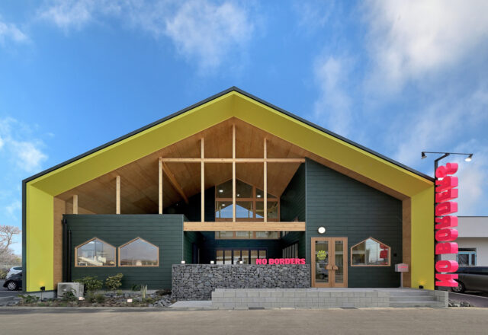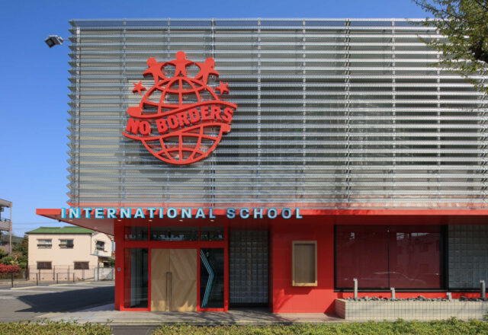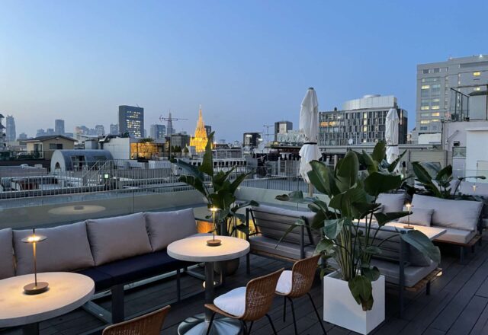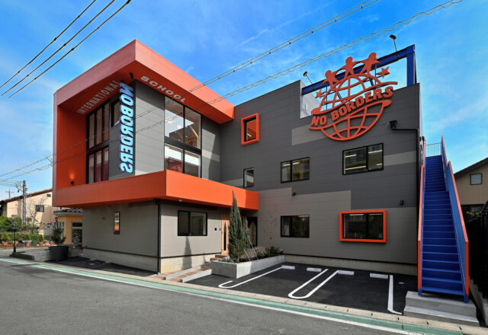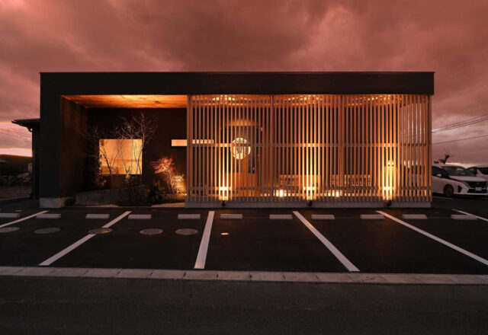Overview
- Project
- らしくら
- Category
- Office
- Area
- 愛知県名古屋市名東区
Story
「らしく、くらす」を、空間から。
不動産仲介とリフォームの両軸を担う「らしくら」の店舗は、“暮らし”をテーマにした空間体験がそのままサービスの入り口となるよう設計しました。入り口正面には、通りを行き交う人々とやわらかにつながるガラスのファサード、その奥には家のかたちを模したスチールフレームの相談ブースが整然と並び、「家づくり」や「住み替え」の相談に自然と気持ちが向かう構成となっています。
素材には、ナチュラルな木材と白を基調にした壁面、そして無機質なコンクリート躯体の天井を活かし、温もりと信頼感、そして少しのラフさを共存させました。床材や造作家具のディテールにも木目の美しさを取り入れ、カフェのような親しみと、オフィスとしての機能性を両立。
また、随所に設けた植栽が空間にやさしいリズムを生み出し、来訪者にもスタッフにも心地よい“空気の流れ”をもたらしています。
「らしく、くらす」ことの大切さを、空間そのものが語りかける場所。ここから新しい暮らしが静かに動きはじめます。
"Living authentically, starting with space."
The RASUKURA store, which handles both real estate brokerage and renovation, was designed so that the spatial experience centered on the theme of “living” itself becomes the gateway to our services.
Directly facing the entrance is a glass façade that softly connects with passersby on the street. Beyond it, steel-framed consultation booths shaped like houses are neatly arranged, naturally drawing visitors' attention toward discussions about “home building” or “relocating.”
Materials blend natural wood and white-toned walls with the exposed concrete ceiling structure, creating a harmonious coexistence of warmth, trustworthiness, and a touch of ruggedness.
The beauty of wood grain is incorporated into the flooring and custom furniture details, balancing a cafe-like approachability with the functionality required for an office.
Furthermore, strategically placed greenery throughout the space creates a gentle rhythm, fostering a pleasant “flow of air” for both visitors and staff.
It is a place where the space itself speaks to the importance of “living authentically.” From here, new lifestyles quietly begin to unfold.
Other Works
Contact.
内装デザインや施工・予算・納期のことなど、どんなご相談でもまずは気軽にお問い合わせください。

