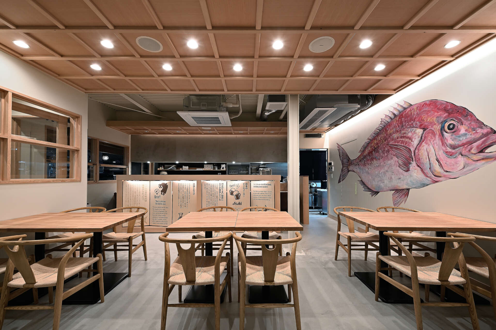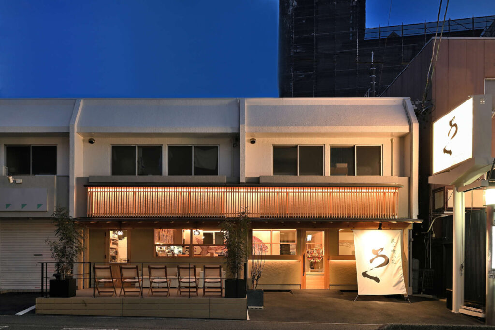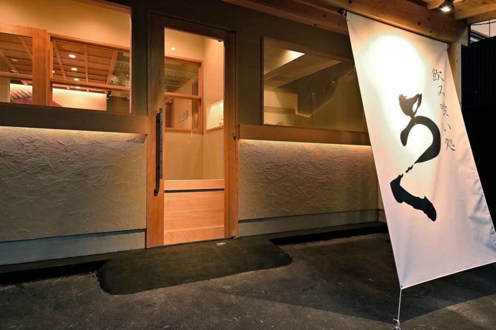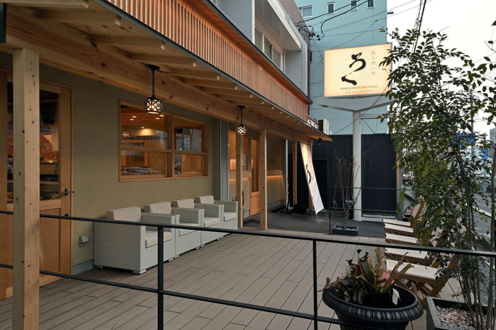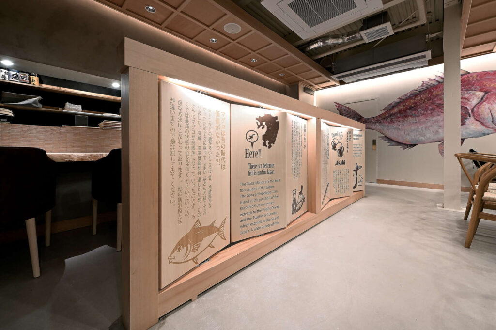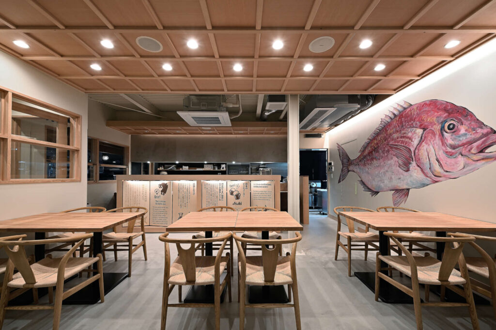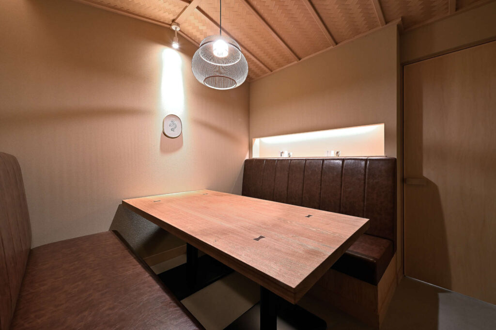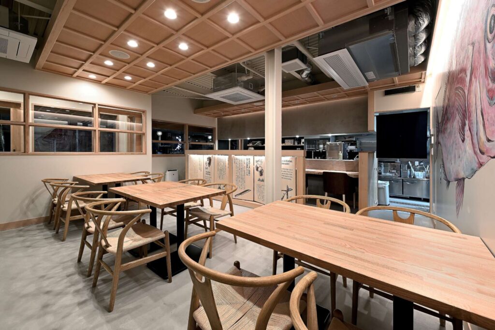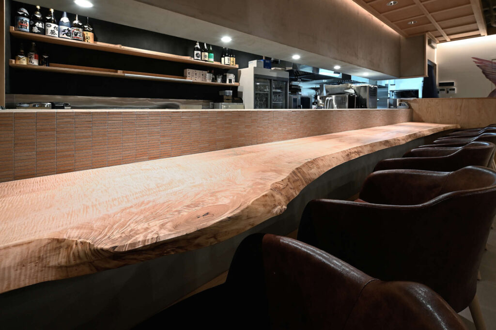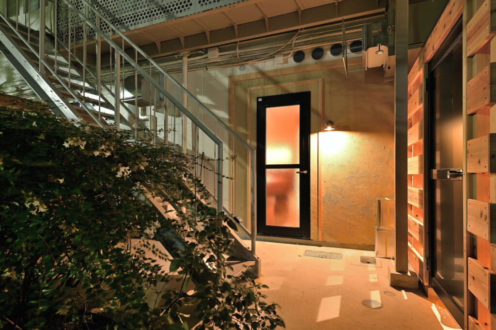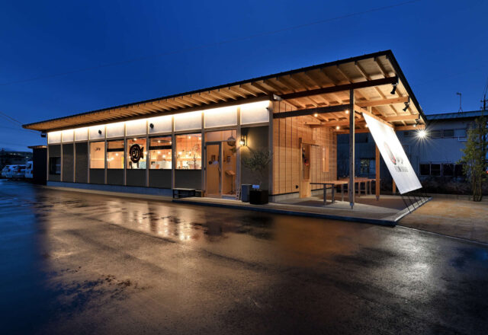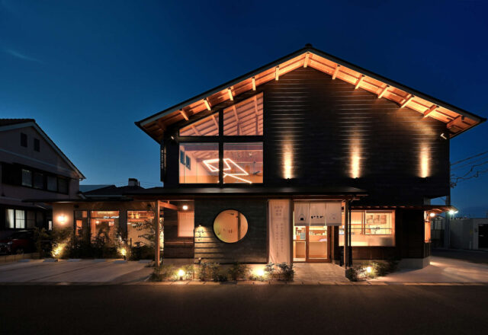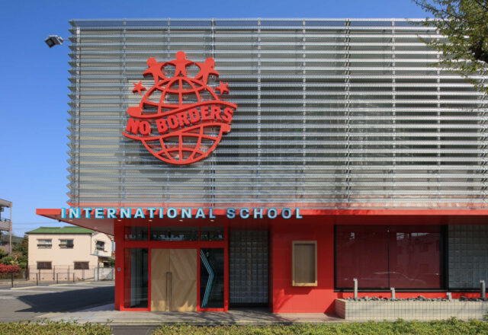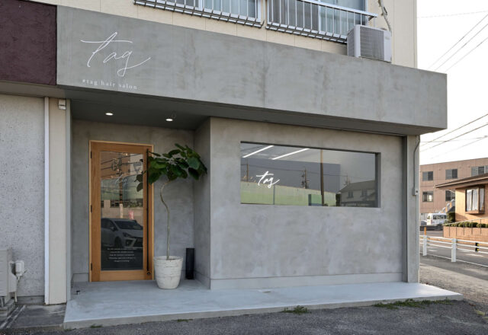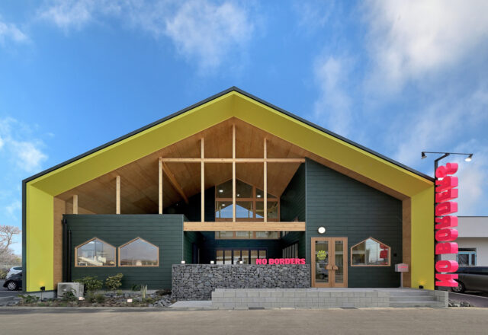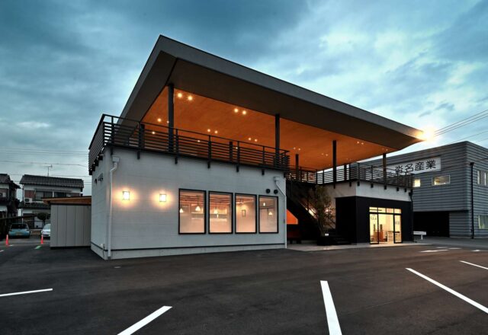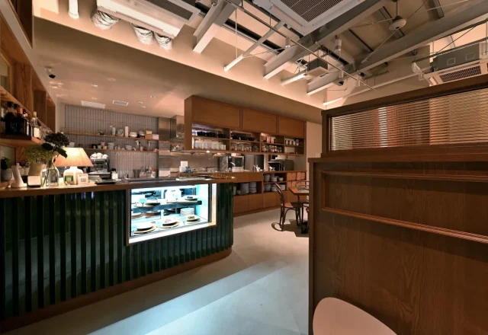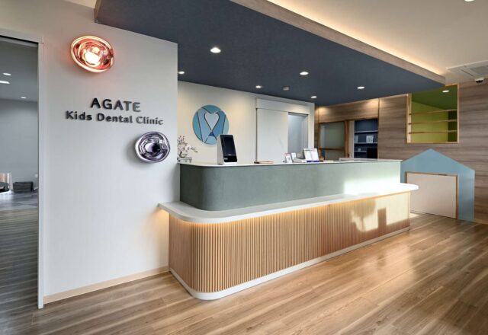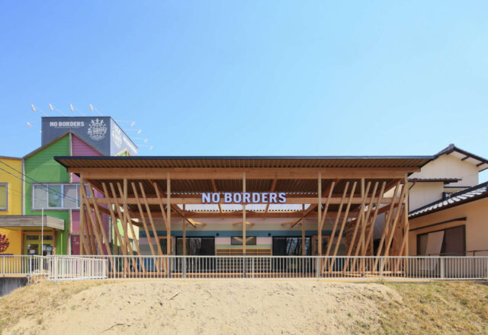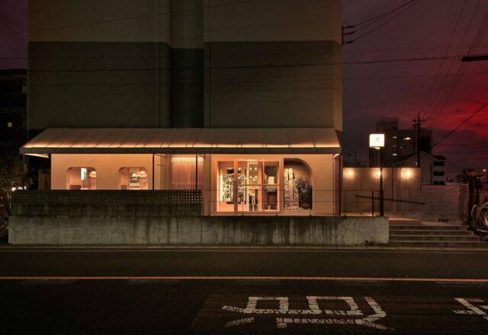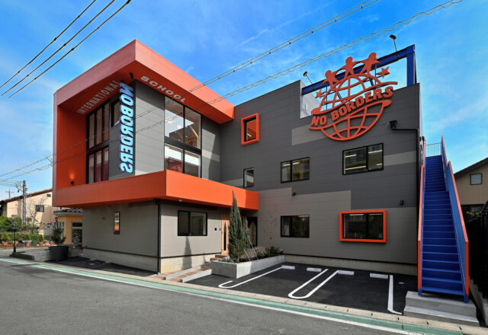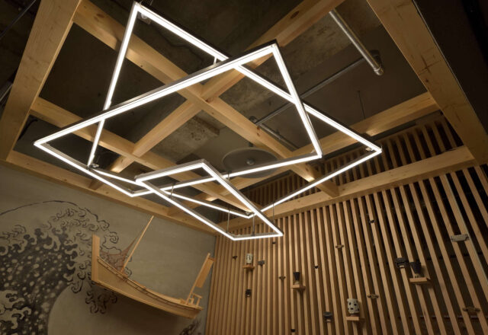Overview
- Project
- 飲み喰い処ろく 西町
- Category
- Cafe・Restaurant
- Area
- 愛知県豊田市
Story
「鮮度と素材を伝える、設えのストーリー」
魚介を中心に据えた和食店の設計において「素材を語る空間」をテーマへ設定しました。
ファサードには木格子を大胆に配置し、やわらかな光が通りへとにじむことで、道ゆく人々に期待感を与える設計としました。
店内には、五島列島の鮮魚を取り扱う背景を視覚的に伝えるため、カウンター腰壁に魚の解説パネルを組み込み、壁面には巨大な真鯛のイラストを描写、 インバウンド客にも直感的に伝わる演出としています。
素材選びにおいては、天井に木格子や編み込みパネルを用いて、和の繊細さと空間のリズムを表現、床や壁にはコンクリートや左官仕上げを用いて素朴な力強さを残しました。
トチの一枚板を使用したカウンターは店主の目利きと技に呼応する“主役”として、空間の中心に据えています。
「観る」「食べる」「語る」それぞれの時間が素材と空間によってつながる設計を目指しました。
“A Story Told Through Design: Conveying Freshness and Ingredients”
For this Japanese restaurant centered around seafood, we established the theme of “a space that speaks of ingredients.”
The façade features boldly placed wooden latticework, allowing soft light to filter onto the street and create anticipation for passersby.
Inside, to visually convey the restaurant's sourcing of fresh fish from the Goto Islands, explanatory panels about fish are integrated into the counter's wainscoting. A large illustration of a red sea bream adorns the wall, creating a presentation that is intuitively understandable even to inbound tourists.
In material selection, wooden latticework and woven panels on the ceiling express Japanese delicacy and spatial rhythm, while concrete and plaster finishes on floors and walls retain a rustic strength.
The counter, crafted from a single slab of horse chestnut wood, stands as the central “star” of the space, reflecting the owner's discerning eye and craftsmanship.
The design aims to connect the moments of “viewing,” “eating,” and “conversing” through the materials and the space itself.
Other Works
Contact.
内装デザインや施工・予算・納期のことなど、どんなご相談でもまずは気軽にお問い合わせください。

