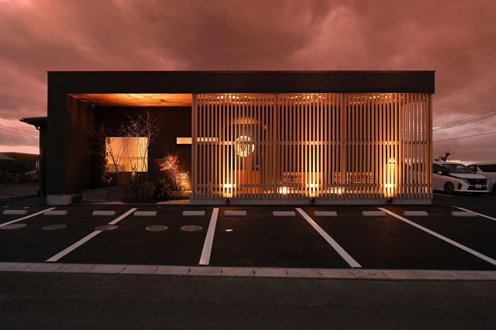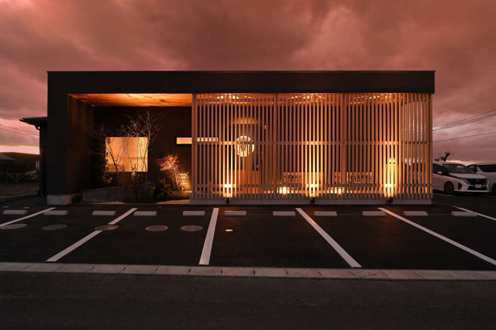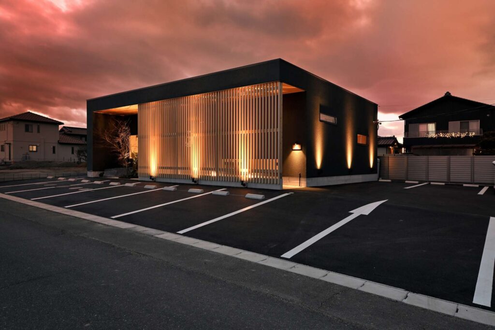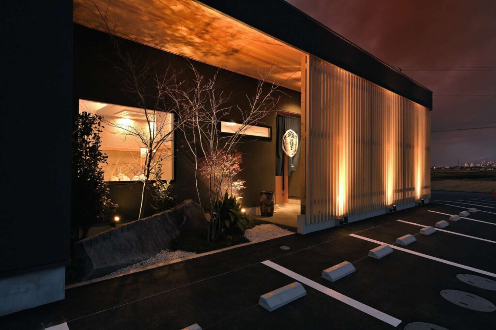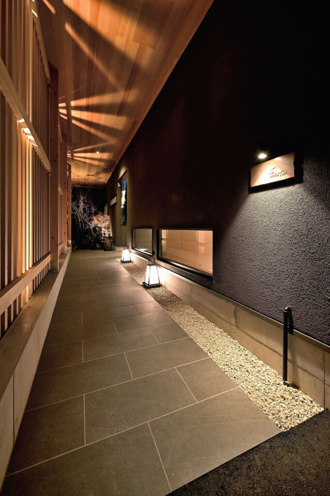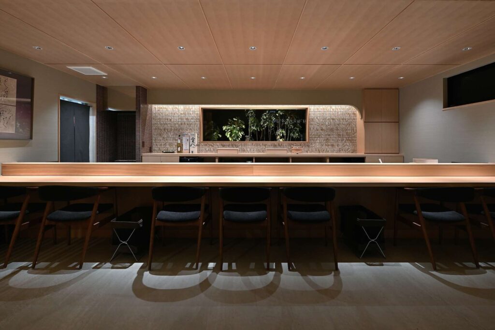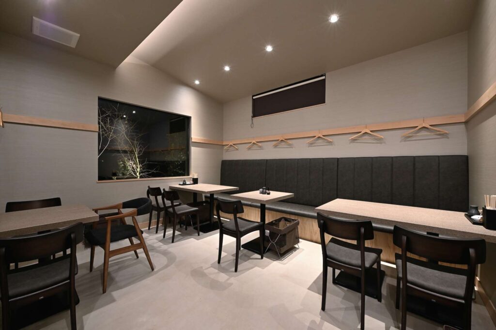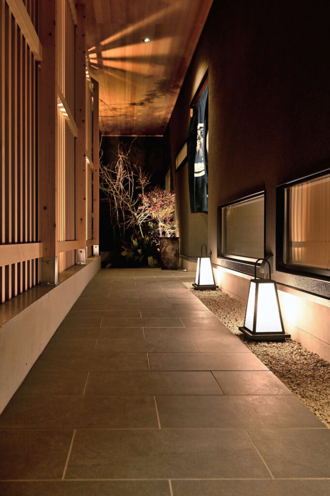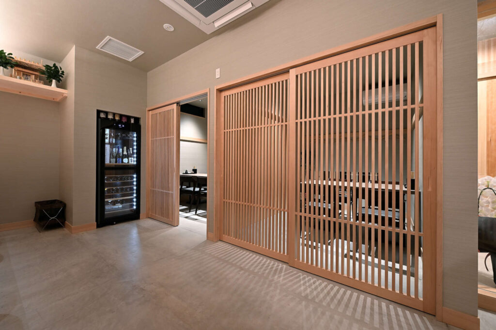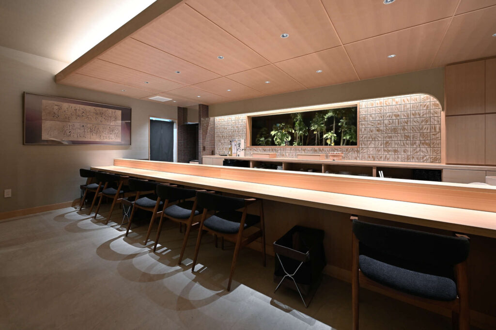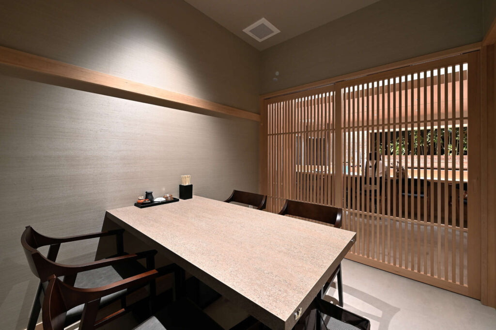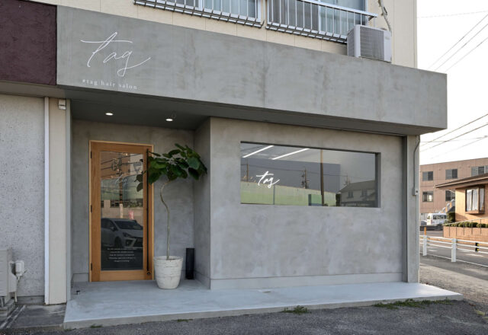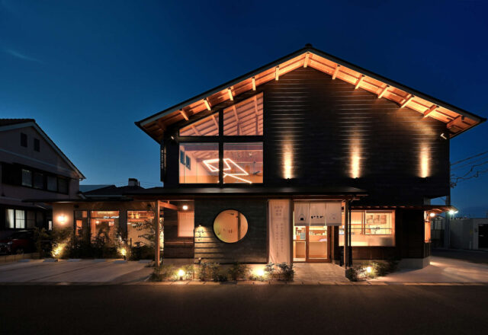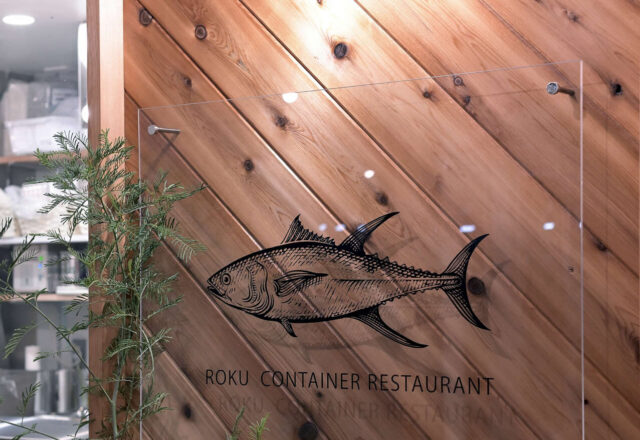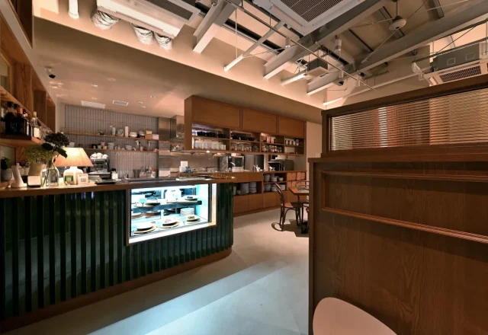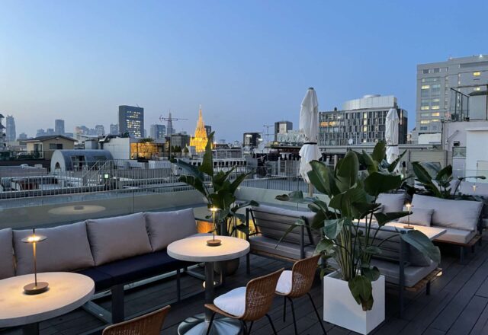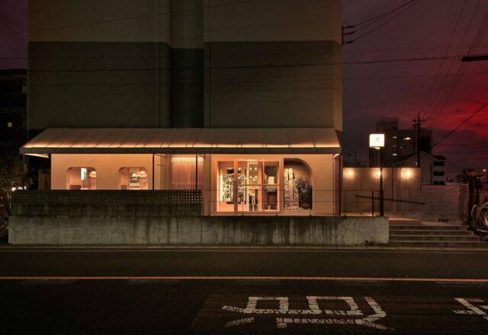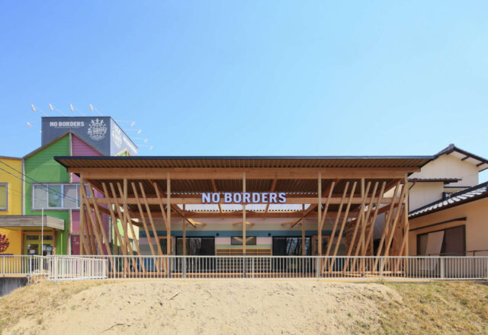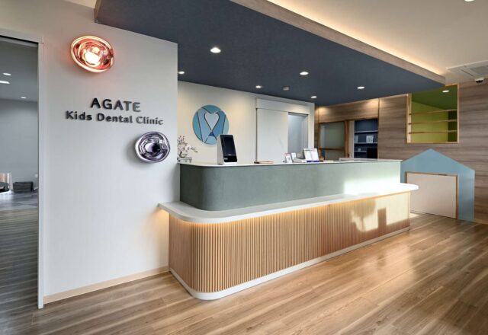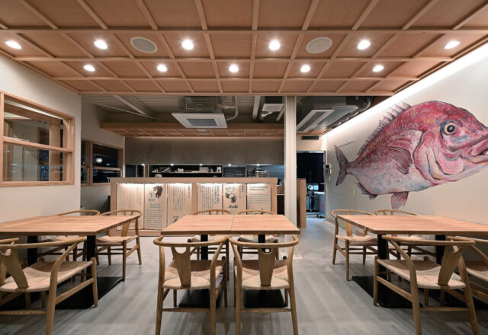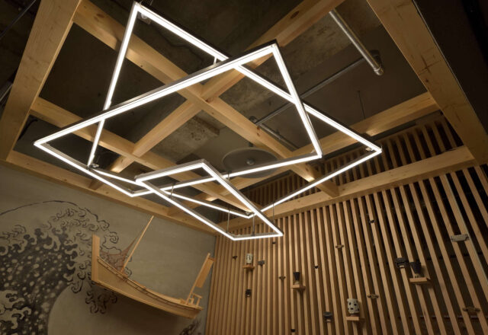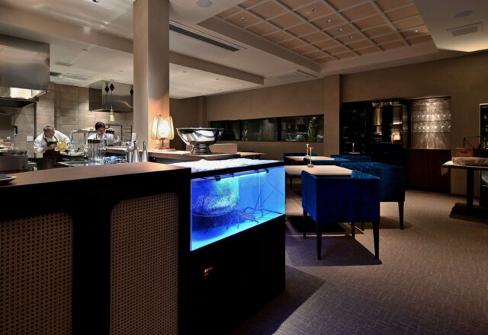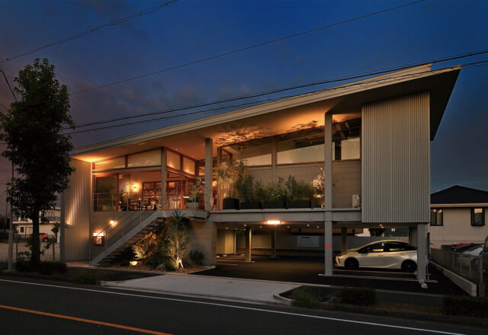Overview
- Project
- Ebisu
- Category
- Cafe・Restaurant
- Area
- 愛知県安城市
Story
「畑の中に、ぽつんと現れる格子の灯り」
まわりを畑に囲まれたのどかな景色の中。
その一角に、静かに、でもどこか誇らしげに佇む格子の建物。
周囲の風景にとけこみながらもほんの少し特別な存在感を放ちます。外観は、黒の塗り壁と縦格子の構成で凛とした印象に。
格子の隙間からこぼれる灯りが夕暮れどき、通りかかる人の心をそっと誘います。
アプローチには深い軒を設け、訪れる人の時間と気持ちに寄り添うよう設計しました。
内部はカウンター、テーブル、個室を柔らかくゾーニングし、おひとりさまからご家族まで、落ち着いて過ごせる空間に。
鮨と鰻、ふたつの職人の手仕事をこの場所らしい空気感とともに味わっていただけるよう、控えめながら丁寧に仕立てた店舗建築です。
"A lone grid of lights appears in the field"
Amidst the tranquil scenery surrounded by fields.
In one corner, a lattice-work building stands quietly, yet somehow proudly.
It blends into the surrounding landscape while radiating a slightly special presence. The exterior, composed of black plaster walls and vertical latticework, creates a dignified impression.
The light spilling through the lattice gaps gently beckons passersby at dusk.
The approach features deep eaves, designed to accompany visitors' time and mood.
Inside, counters, tables, and private rooms are softly zoned, creating a space where everyone from solo diners to families can relax.
This modest yet meticulously crafted building allows guests to savor the handiwork of two artisans—sushi and eel—within an atmosphere uniquely suited to this place.
Other Works
Contact.
内装デザインや施工・予算・納期のことなど、どんなご相談でもまずは気軽にお問い合わせください。

