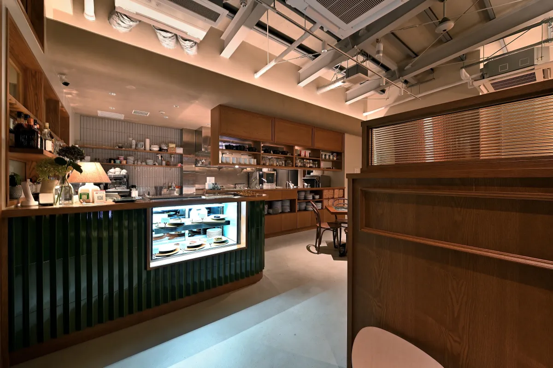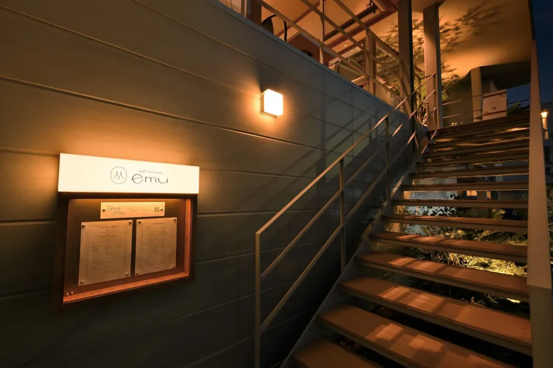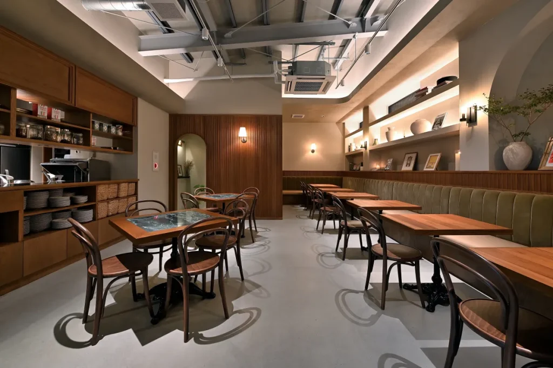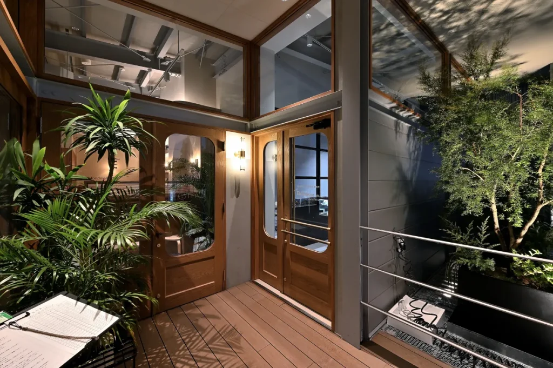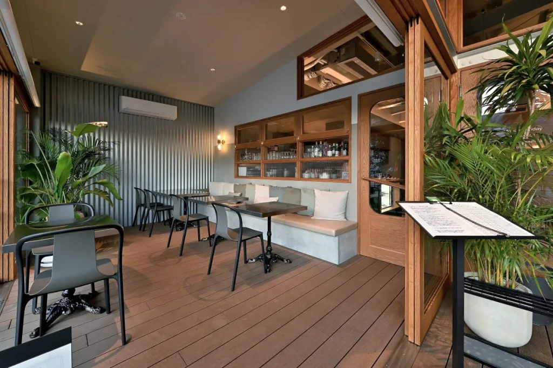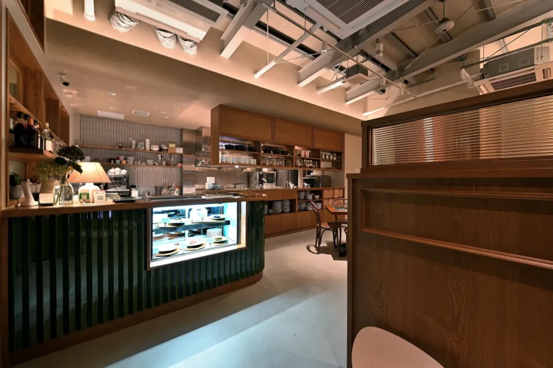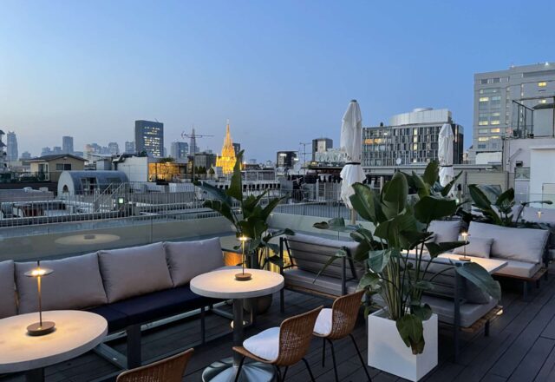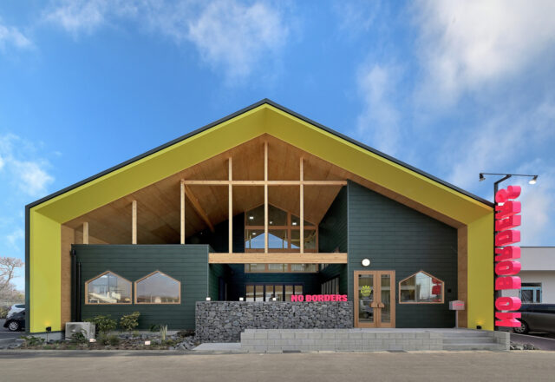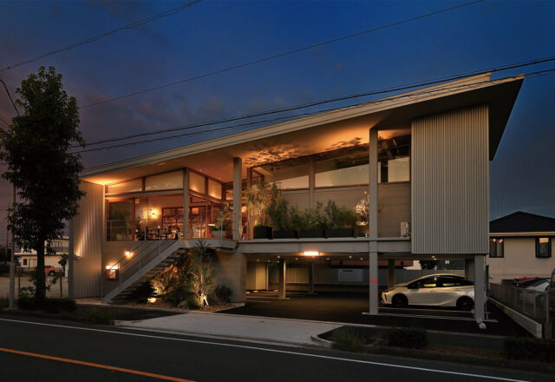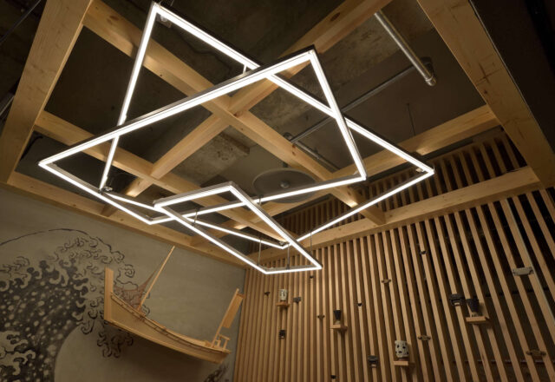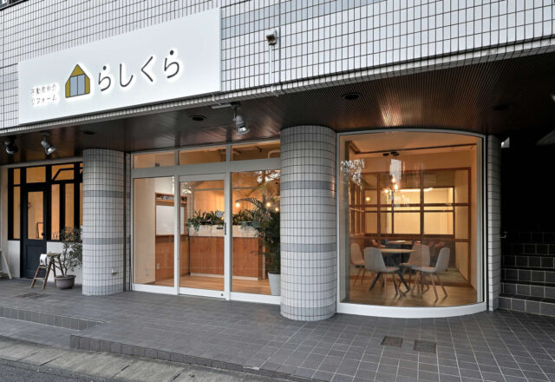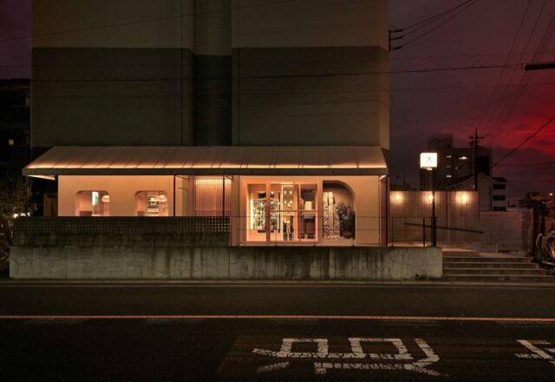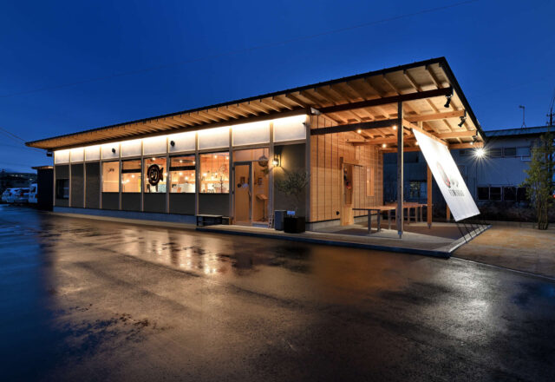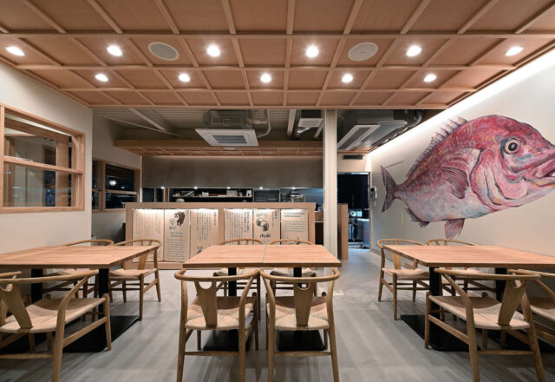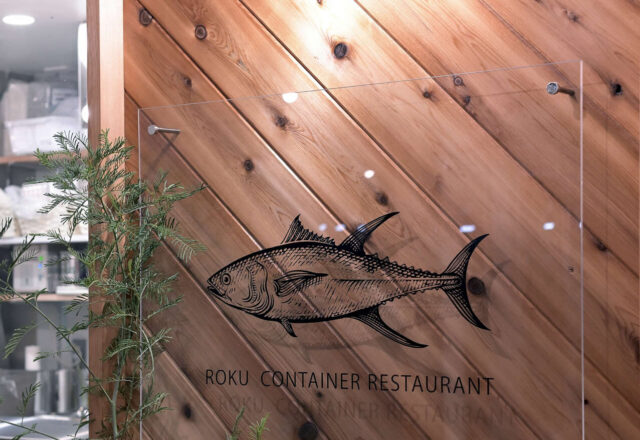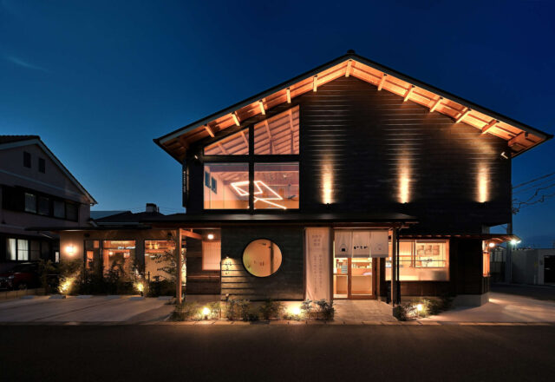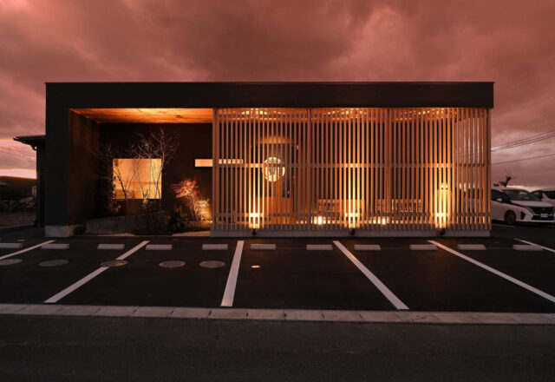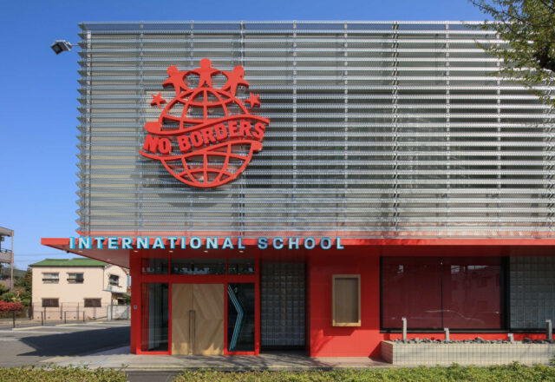Overview
- Project
- café terrasse emu
- Category
- Cafe・Restaurant
- Area
- 愛知県名古屋市緑区
Story
「大屋根の下、風とひとがつながる場所。」
郊外の住宅街に構えるこの建物は、私たちの設計・デザイン事務所が運営するカフェとオフィスが一体となった複合施設です。
傾斜の大屋根に覆われた 2 階部分には、風が心地よく通り抜けるテラス席と落ち着きある店内空間を配置。
建築やデザインに興味を持つ方が、ふらりと立ち寄ったカフェから気軽に相談へつながるような空間のつながりと距離感に配慮しました。
建物全体は鉄骨構造を活かし、1 階は駐車スペースとしてオープンにすることで、敷地を最大限有効活用しながら、建物の浮遊感を演出。
大きな開口部からは自然光が入り、内部は植物や書籍、デザインプロダクトを散りばめることで、カフェとしての快適さと設計事務所としての発信性を兼ね備えています。
—日常の中にちょっとした“きっかけ”を。
建築とカフェが出会うことで生まれた、新しい場のあり方をかたちにしました。
“A place where wind and people connect beneath the grand roof”
Located in a suburban residential area, this building is a complex facility integrating a cafe and office operated by our design and architecture firm.
The second floor, covered by a sloping grand roof, features terrace seating where the breeze flows pleasantly and a calm indoor space.
We carefully considered the spatial connection and sense of distance, aiming for a place where those interested in architecture or design might casually drop by the cafe and easily transition into a consultation.
Utilizing the steel frame structure, the first floor is open as a parking space. This maximizes the use of the site while creating a sense of the building floating.
Natural light floods in through large openings. The interior, dotted with plants, books, and design products, combines the comfort of a cafe with the expressive quality of a design studio.
—A little spark in everyday life.
We've shaped a new kind of space born from the meeting of architecture and cafe.
Other Works
Contact.
内装デザインや施工・予算・納期のことなど、どんなご相談でもまずは気軽にお問い合わせください。

