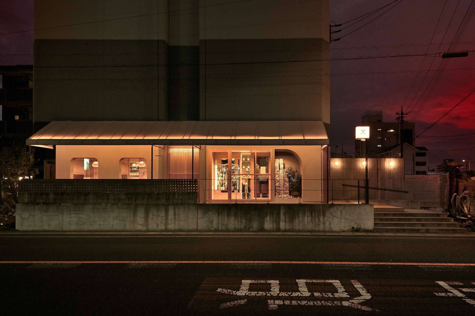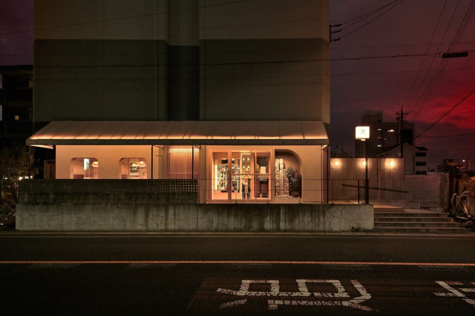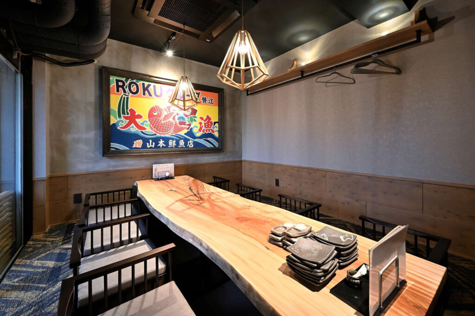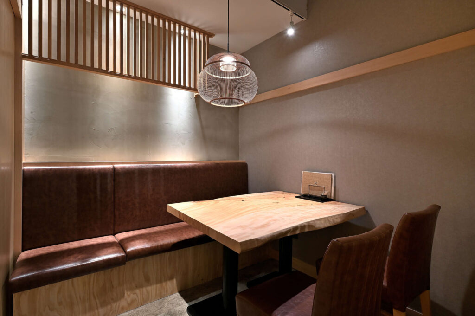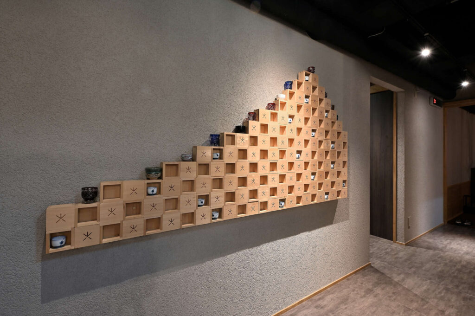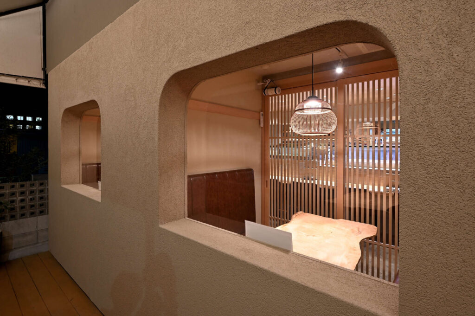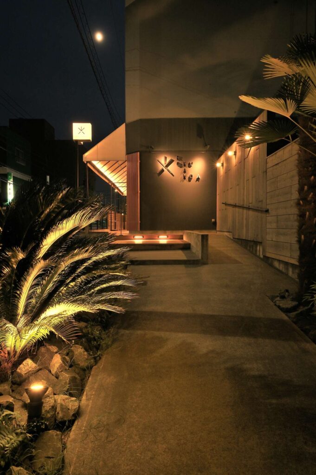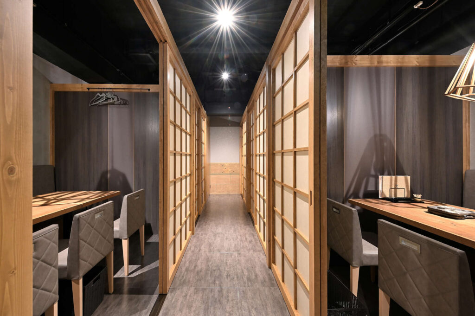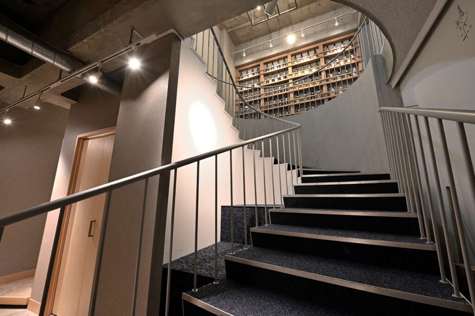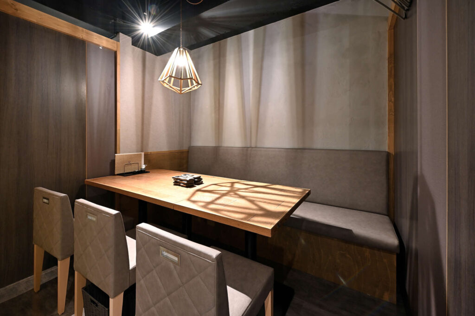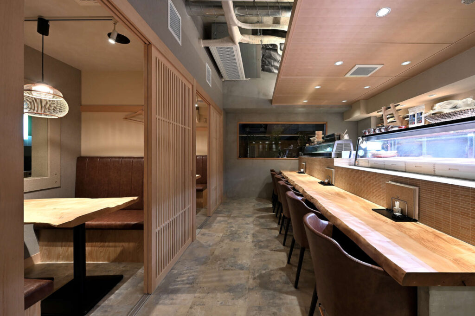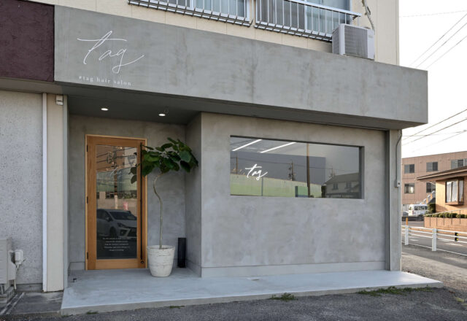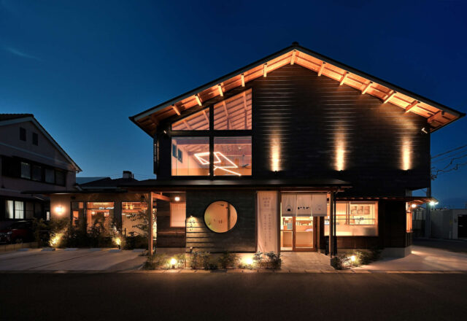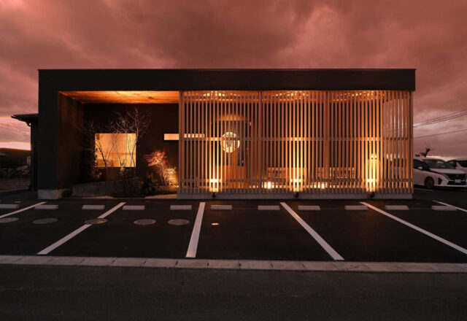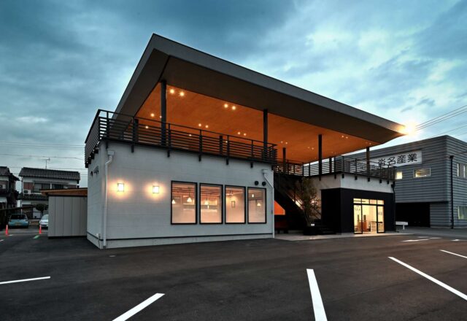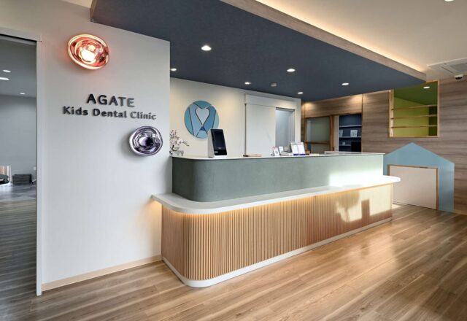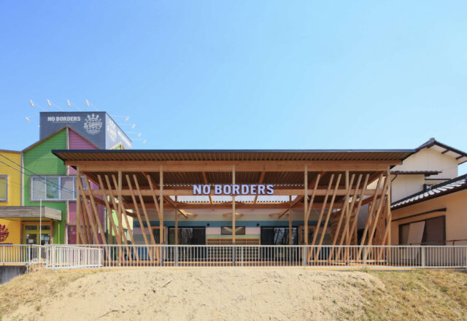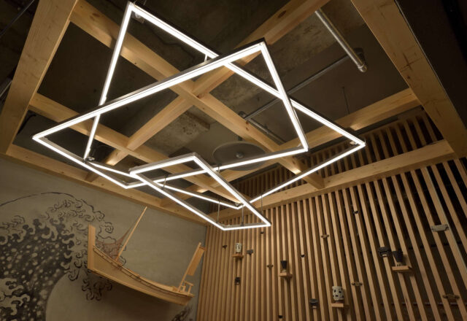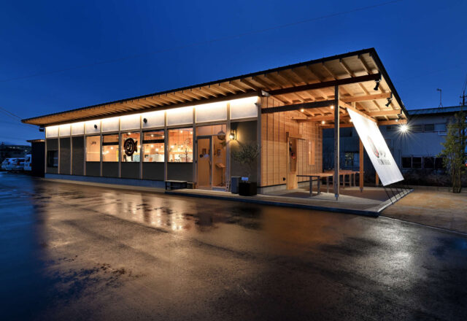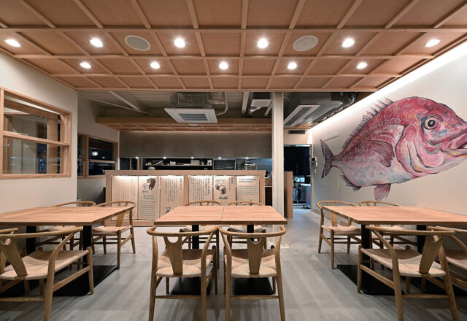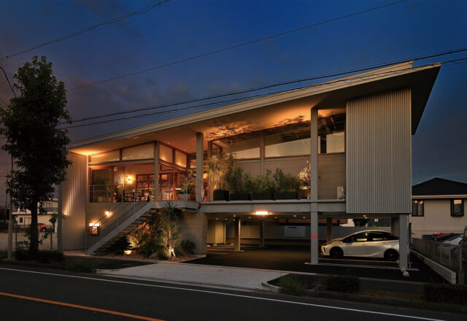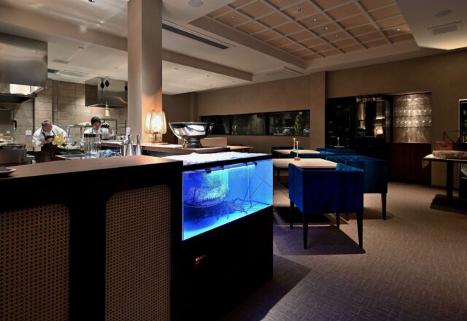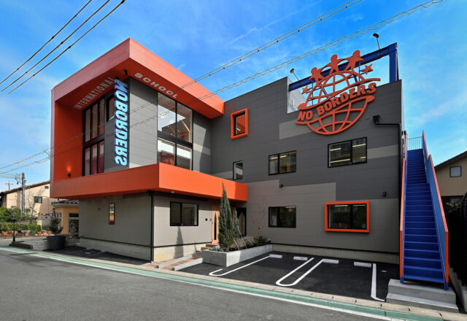Overview
- Project
- ROKU KANDA
- Category
- Cafe・Restaurant
- Area
- 愛知県豊田市
Story
「和の繊細さと荒々しさが共鳴する、美しき対比の空間」
寿司を中心に旬の味わいを堪能できる和食店として既存建物をリノベーション。
この計画では、繊細な和の格子や左官仕上げの土壁とコンクリート表しの無骨な質感をあえて組み合わせることで、 静と動・柔と剛の対比が生む“凛”とした空気感を目指しました。
外観は、柔らかなアールを描く開口と左官の風合いが夕景と照明に照らされてしっとりと浮かび上がり、街に溶け込むやさしい表情へ。
内部はトチの一枚板カウンターが中心を貫き、磨きすぎない素材の質感が生きる設えに。
格子による視線の操作やライティングで、個室からカウンター席までそれぞれの時間を心地よく包み込むよう設計しています。
繊細と荒々しさ、 相反する質感を重ねることで、料理の余韻とともに深く印象に残る空間を生み出しました。
"A space of beautiful contrast where delicate Japanese aesthetics resonate with ruggedness."
Renovating an existing building into a Japanese restaurant centered around sushi, where guests can savor seasonal flavors.
This project deliberately combines delicate Japanese latticework and plastered earthen walls with the rugged texture of exposed concrete, aiming to create a dignified atmosphere born from the contrast of stillness and movement, softness and strength.
The exterior features softly curved openings and plaster textures that emerge elegantly when illuminated by evening light and lighting, creating a gentle expression that blends into the cityscape.
Inside, a single-slab horse chestnut counter runs through the center, anchoring an interior where the unpolished texture of materials takes center stage.
Through the manipulation of sightlines via latticework and strategic lighting, the design envelops each space—from private rooms to counter seating—in a comfortable embrace of its own time.
By layering delicate and rugged textures, we created a space that leaves a deep impression, lingering alongside the aftertaste of the cuisine.
Other Works
Contact.
内装デザインや施工・予算・納期のことなど、どんなご相談でもまずは気軽にお問い合わせください。

