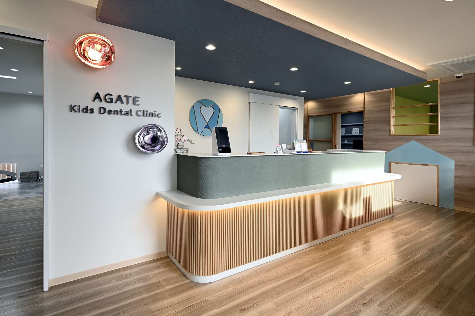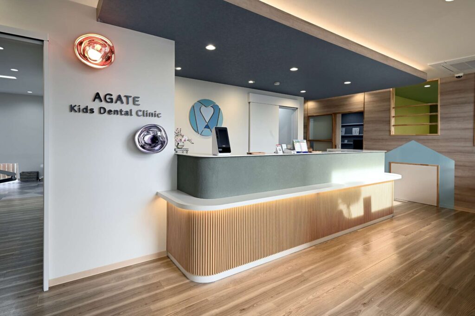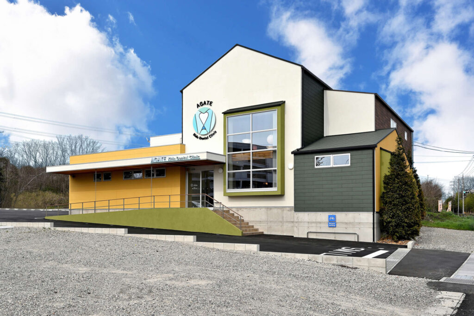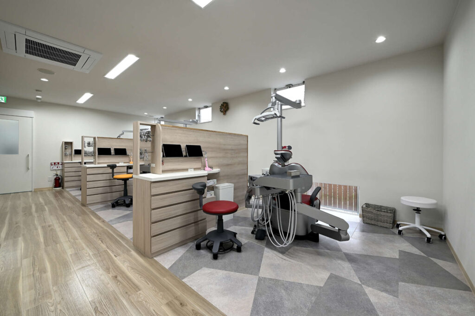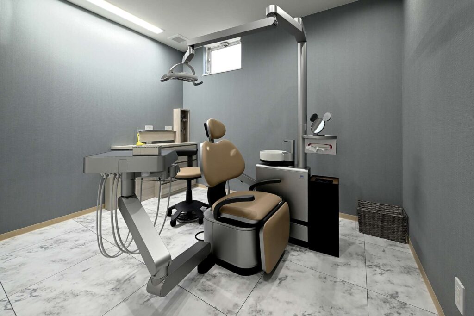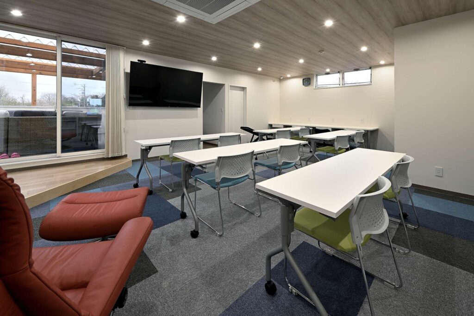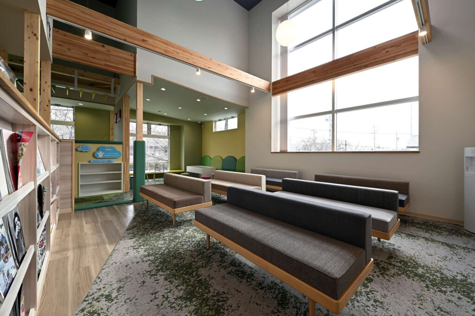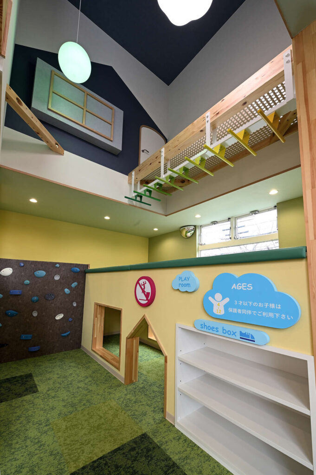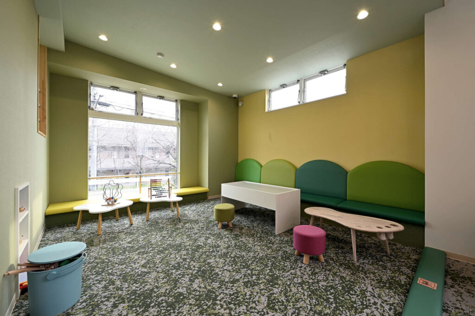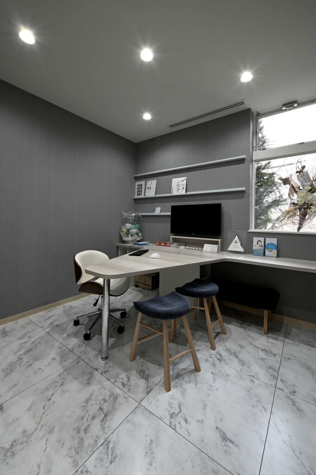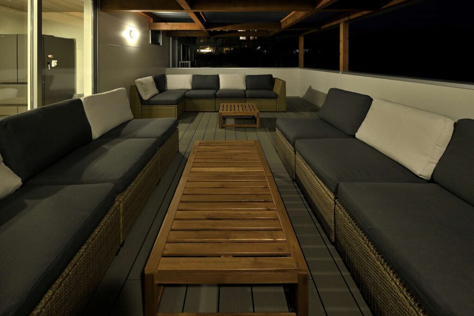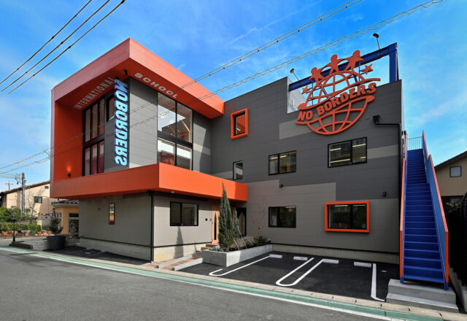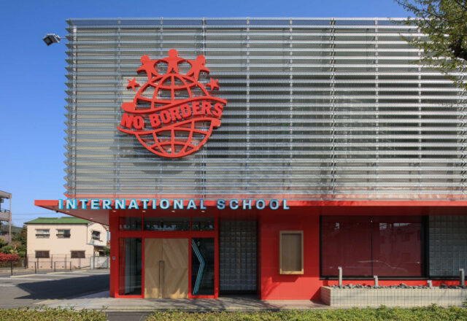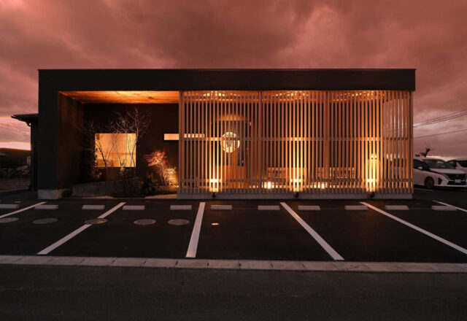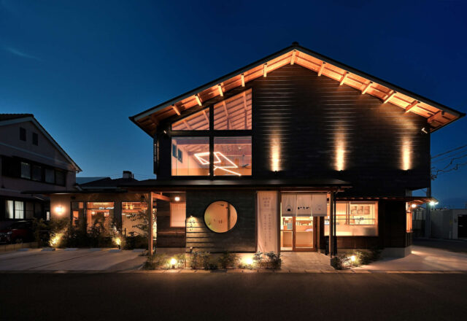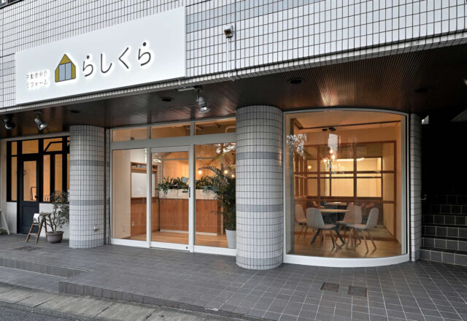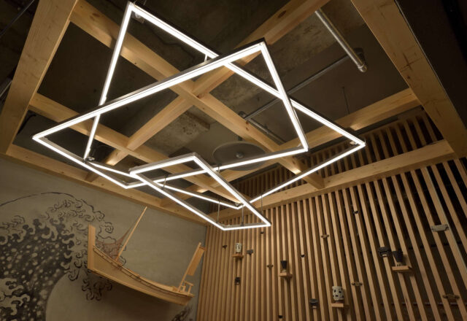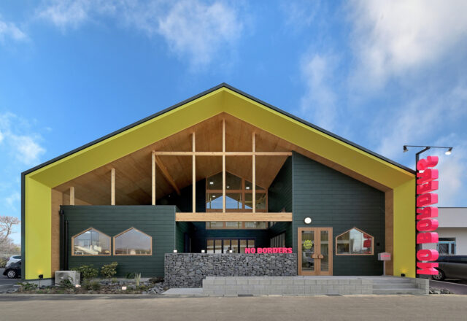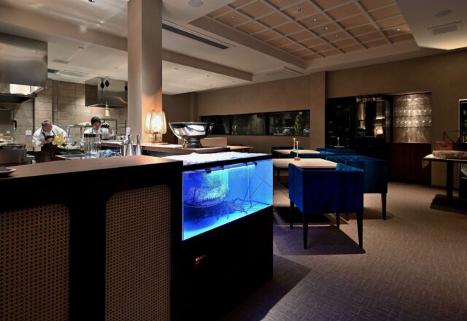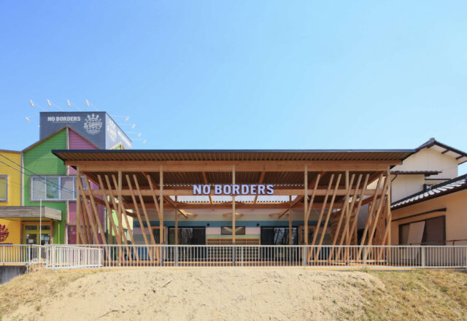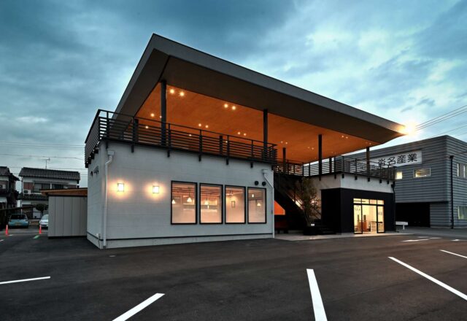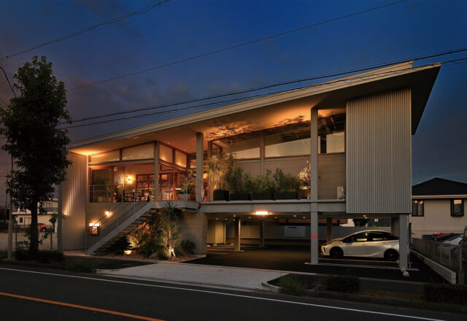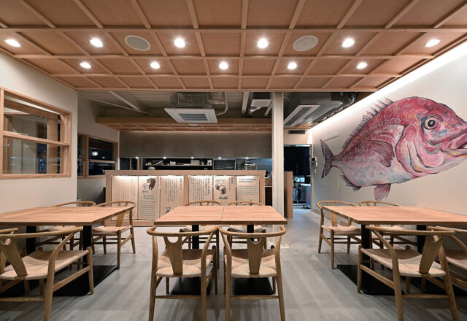Overview
- Project
- アゲート小児矯正歯科
- Category
- Clinic
- Area
- 愛知県豊田市
Story
「歯医者さん、たのしい場所になった」
子どもたちにとって“はじめての歯医者”が楽しい記憶になるように。
切妻屋根のシルエットに、グリーンやイエローなど親しみやすい色彩を重ねて、クリニックらしさを脱ぎ捨てたおうちのような外観デザインを意識しました。待合室は天井高を活かし壁や天井に“家”のモチーフをちりばめて、視線の先に物語が浮かぶような空間に、診療スペースにも遊び場にも自然光と風がやさしく届く計画としました。ロフトやボルダリング壁を備えたプレイルームでは、治療を待つ時間も遊びのひとときに。
「通いたくなるクリニック」というテーマを建築そのものが体現しています。
“The dentist became a fun place.”
We wanted children's “first visit to the dentist” to be a happy memory.
We aimed for an exterior design that looked like a house rather than a clinic, using a gabled roof silhouette and friendly colors like green and yellow.
The waiting room makes use of the high ceiling, with “house” motifs scattered across the walls and ceiling, creating a space where stories seem to appear before your eyes. The treatment area and play area are designed to be gently filled with natural light and breeze.
The playroom, equipped with a loft and bouldering wall, turns waiting time into playtime.
The building itself embodies the theme of “a clinic you want to visit.”
Other Works
Contact.
内装デザインや施工・予算・納期のことなど、どんなご相談でもまずは気軽にお問い合わせください。

