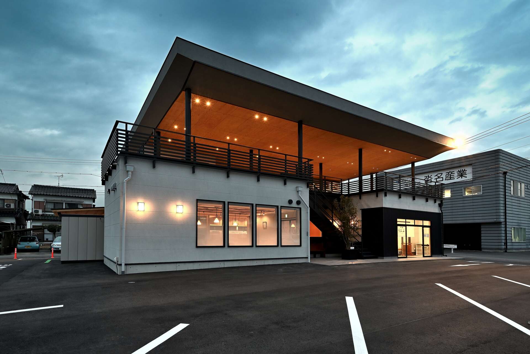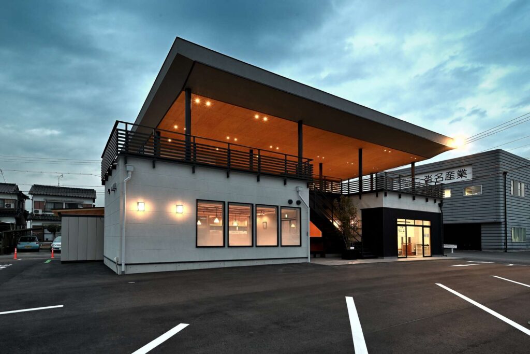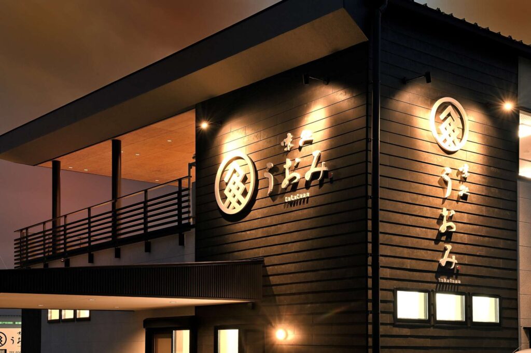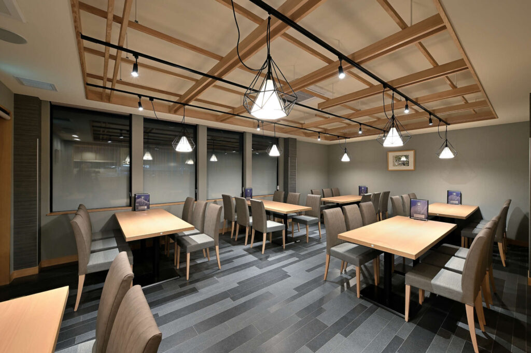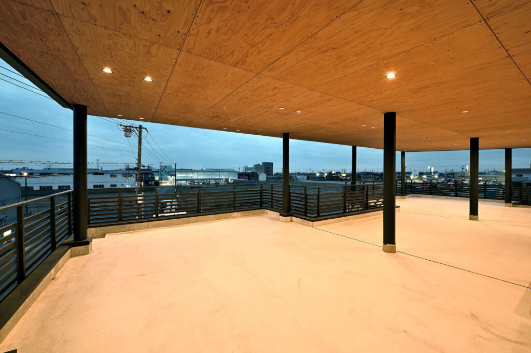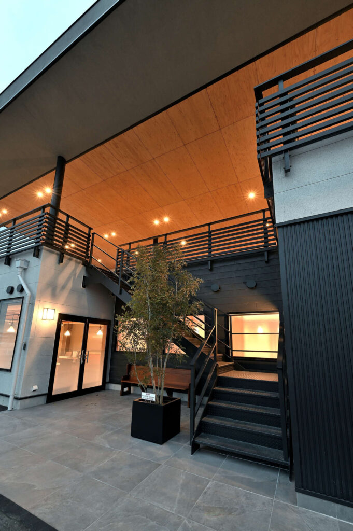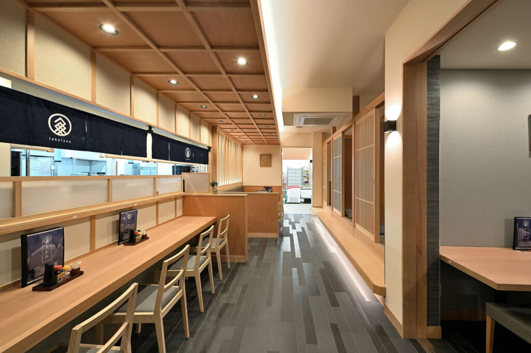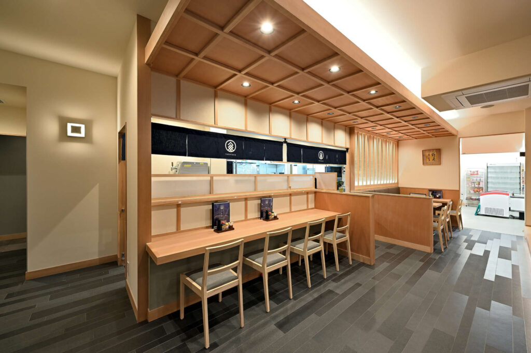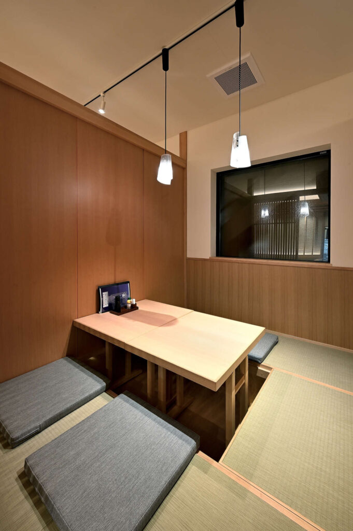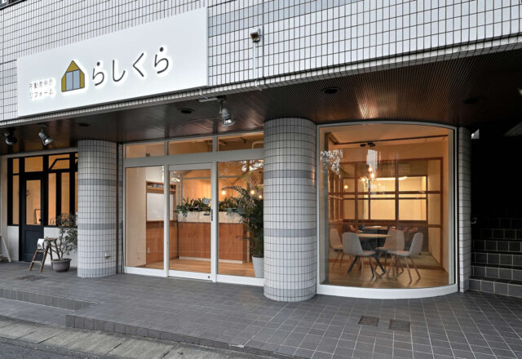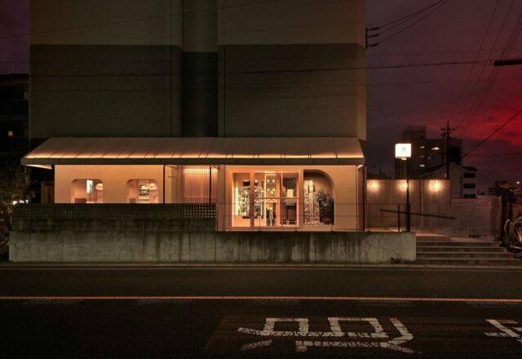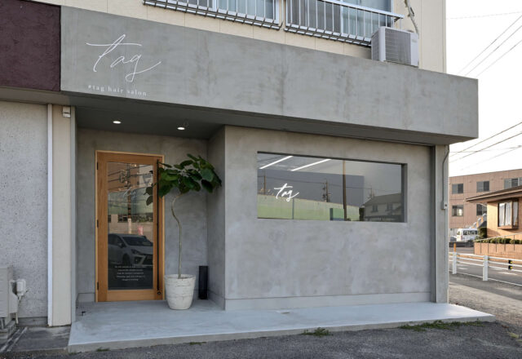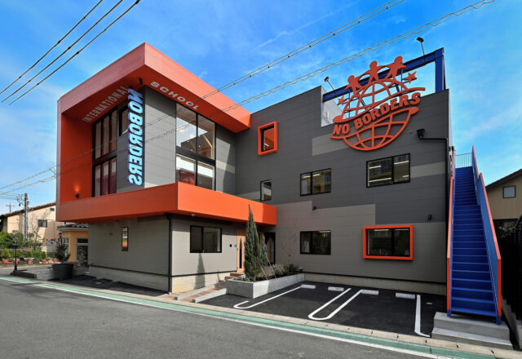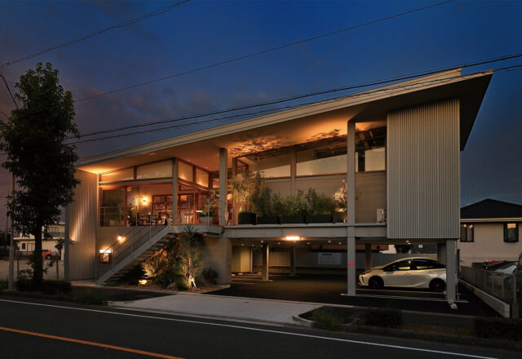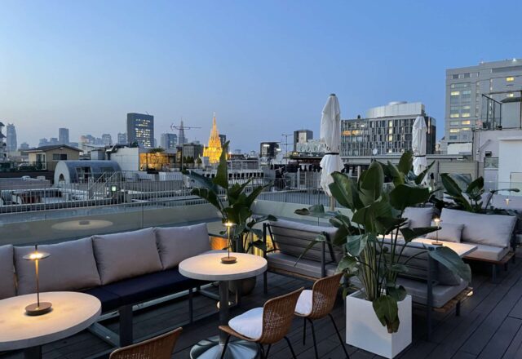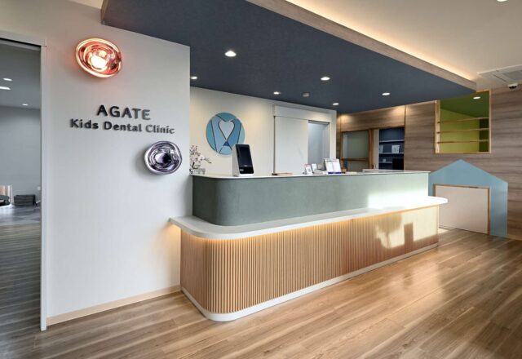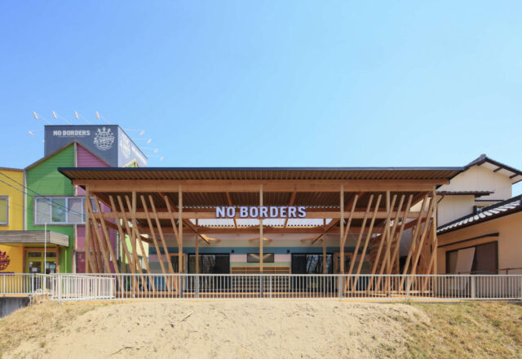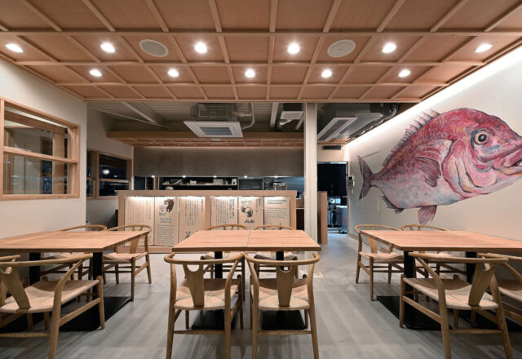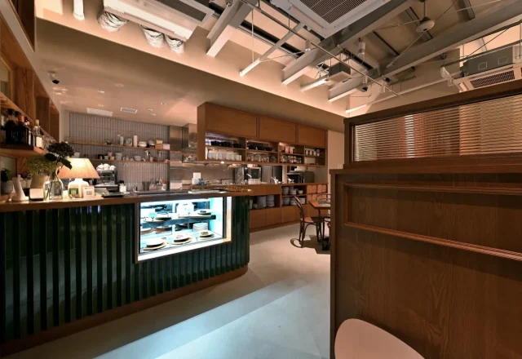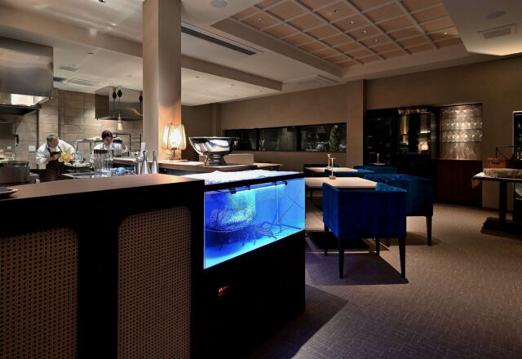Overview
- Project
- 味処 うおみ
- Category
- Cafe・Restaurant
- Area
- 愛知県安城市
Story
「人が集い、憩い、繋がる。食の場を超えた、まちのランドマーク」
郊外の幹線道路沿いに佇むこの建物は、 仕出し・飲食 ・物販・テラススペースを備えた施設。
角度をもたせた大屋根は、遠くからも目を引くシンボリックな存在でありながら、見る角度によって軽やかな表情を見せます。
屋根裏の木目天井や、黒×白の外壁、そして抜けるように開いた 2 階テラスが、現代的でどこか懐かしい“日本らしさ”を醸し出します。
1 階の飲食スペースは、 格子天井や障子のディテールに和の要素を取り入れながらも照明や家具で現代的な洗練を加え、幅広い年齢層が快適に過ごせる空間に仕上げました。物販エリアでは店で提供している総菜販売も行い、「買って帰る」楽しみを提供、日常の食卓と店舗がつながるよう設計しました。
食べるためだけの場ではなく、地域の人々が「また来たくなる」「誰かを連れてきたくなる」ような心地よい場を目指して、 この空間は店舗という枠を超え、人と人、地域と食をつなぐ、まちの新しいハブとなっていきます。
"People gather, relax, and connect. A landmark for the town, transcending the mere act of eating."
Standing along a suburban main road, this building houses catering, dining, retail, and terrace spaces.
Its large, angled roof serves as a symbolic presence visible from afar, yet reveals a lighthearted expression depending on the viewing angle.
The wooden ceiling in the attic, the black-and-white exterior walls, and the open second-floor terrace create a modern yet nostalgic sense of “Japanese-ness.”
The first-floor dining space incorporates Japanese elements like lattice ceilings and shoji details, while lighting and furniture add contemporary sophistication, creating a comfortable space for a wide age range.
The retail area sells prepared dishes also offered in the restaurant, providing the pleasure of “buying to take home” and connecting the daily dining table with the store.Aiming to be more than just a place to eat, this space strives to be a comfortable place where local people “want to come back” and “want to bring someone else.” Transcending the boundaries of a mere store, it will become a new hub for the town, connecting people with people, and the community with food.
Other Works
Contact.
内装デザインや施工・予算・納期のことなど、どんなご相談でもまずは気軽にお問い合わせください。

